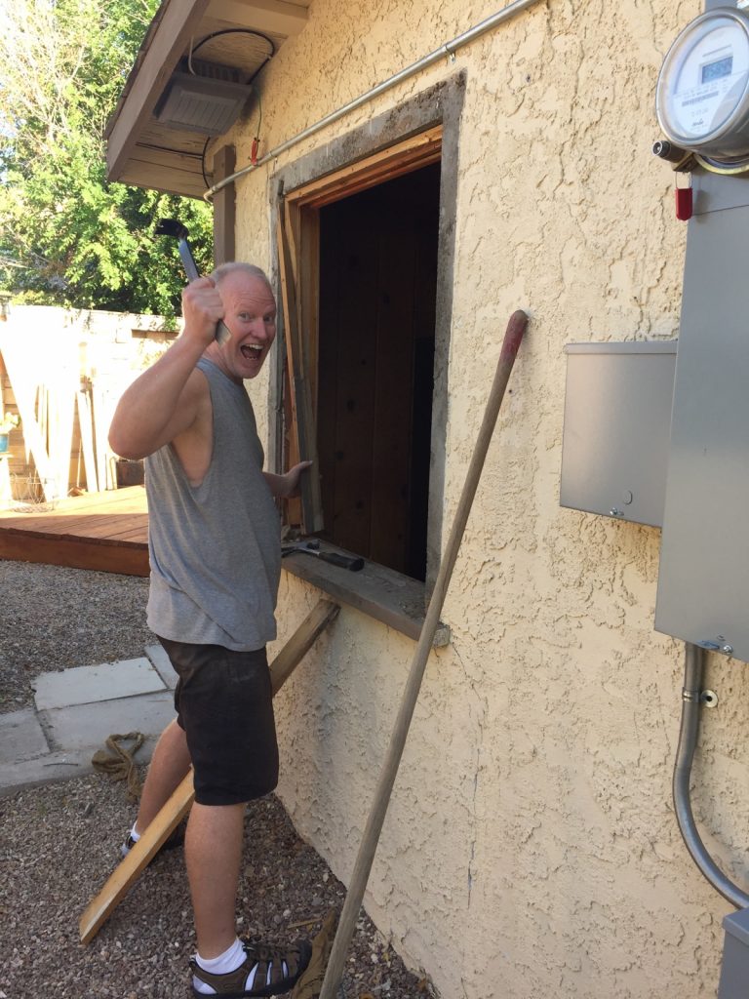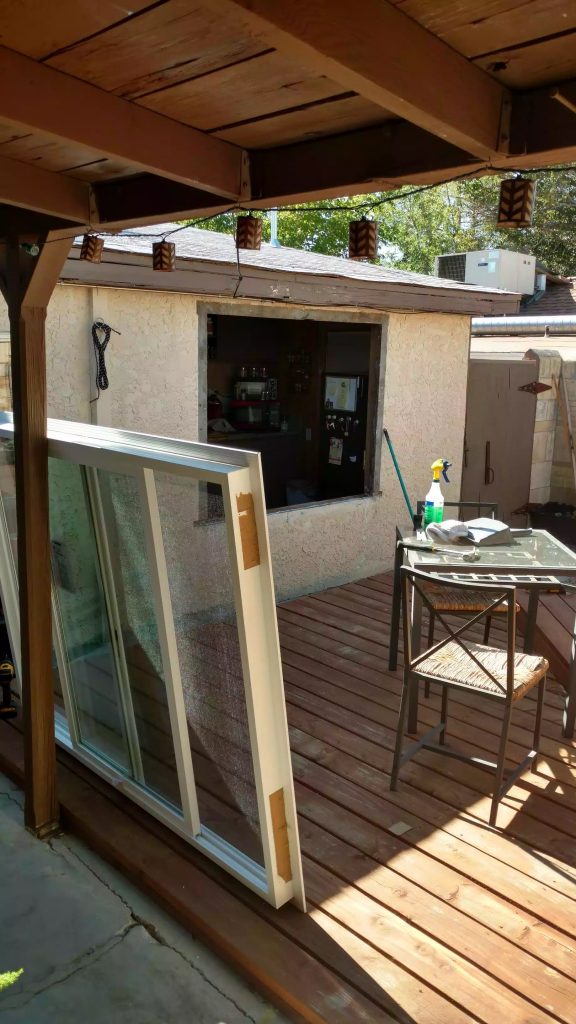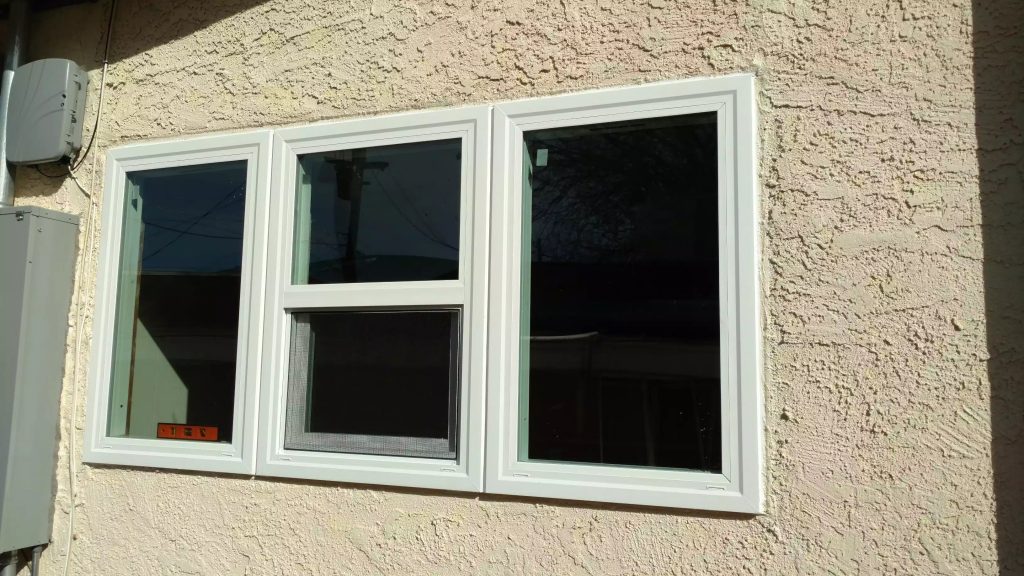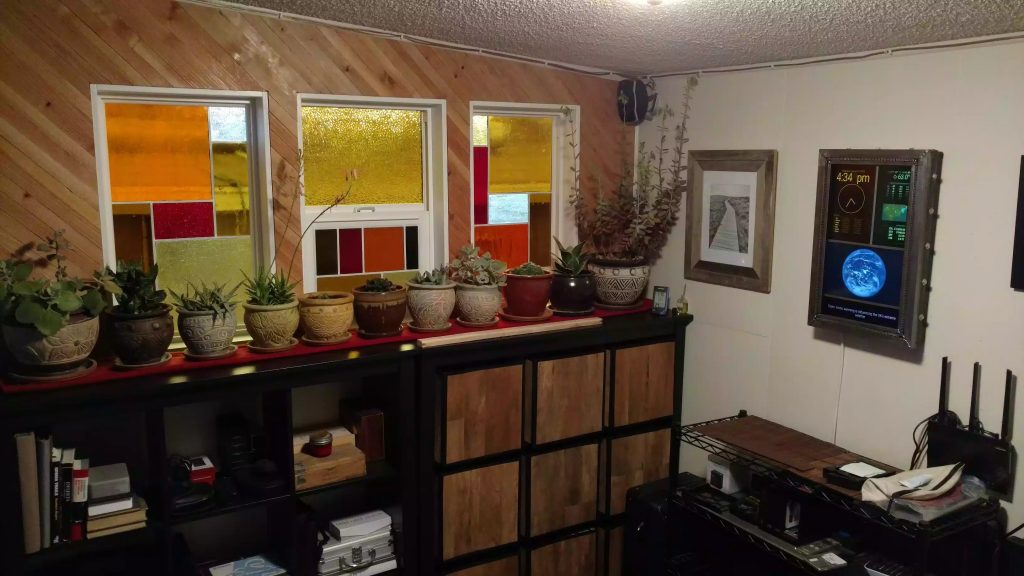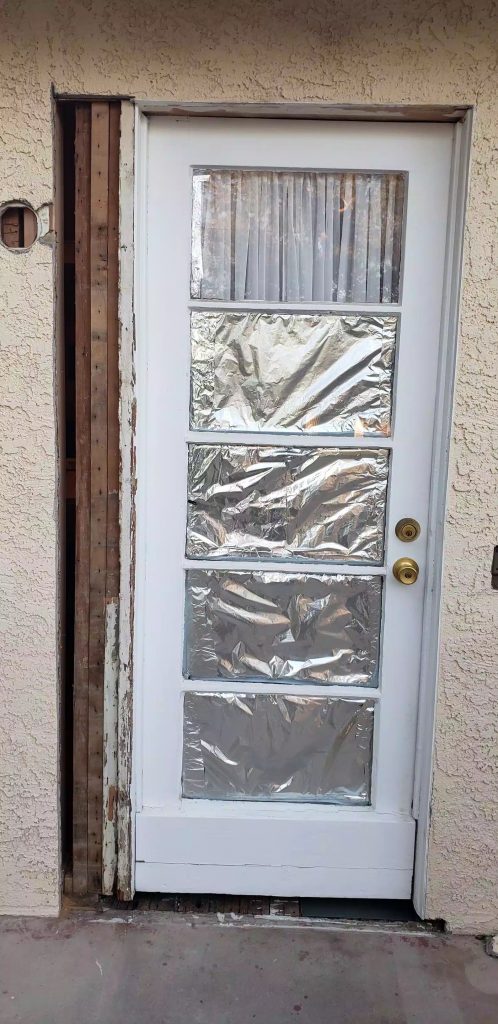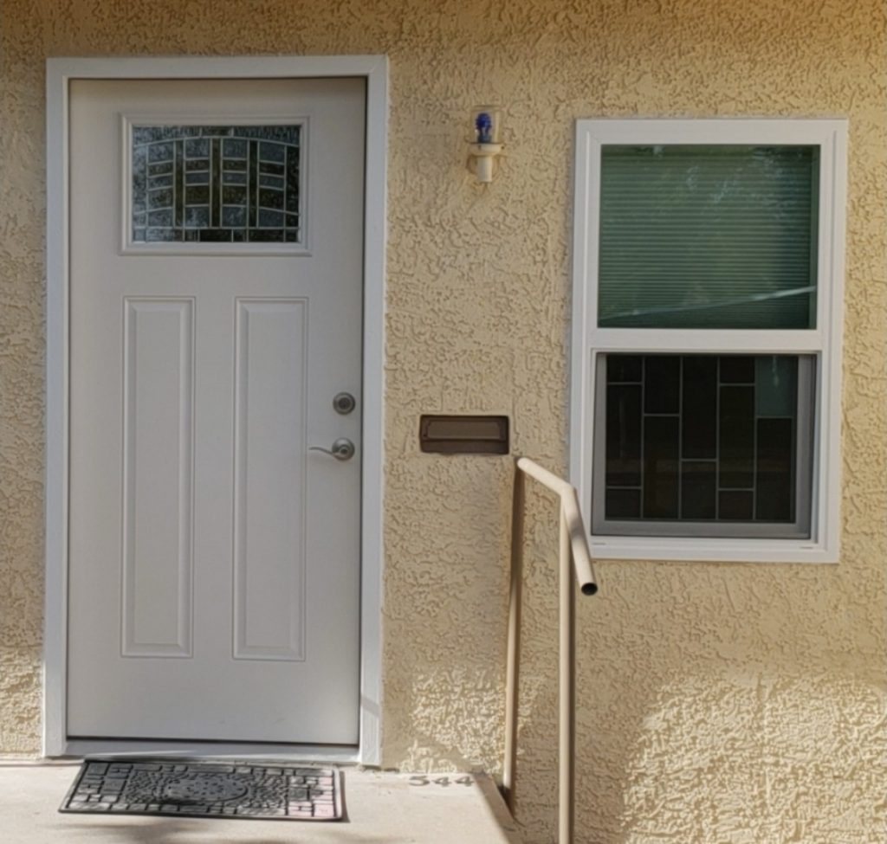All 15 windows in the house have been replaced over the last 2 years. Most of them would not open when I moved in. The ones that did open would be classified as ‘storm windows’ in Minnesota. I special ordered them one by one at Lowes, installed it, paid off the credit card, and moved onto the next one.
These old houses are not framed like modern houses. The old windows were part of the structure so I had to build a 2×6 frame to mount them securely.
The original moulding was 8″ around the interior window. I knew I could never match the texture of the wall and did not really want to re-sheetrock the walls so I came up with a different solution. You can buy bundles of cheap survey stakes and with a chop saw and nail gun make your own gap filler.
I also wanted to bring some color and privacy into the house so I threw some quick stained glass together. Complex patterns take months to build so I designed simple patterns that could be thrown together in a weekend. I usually copper foil my stained glass but tried lead cane for the first time. I painted the cane white on the inside for an interesting effect.
